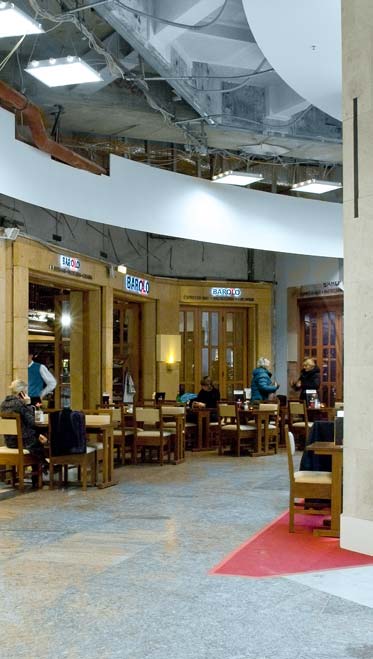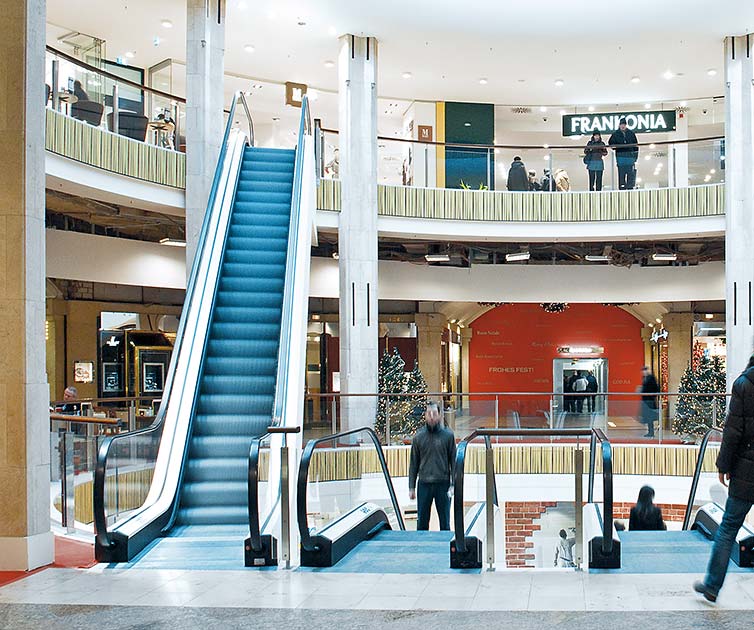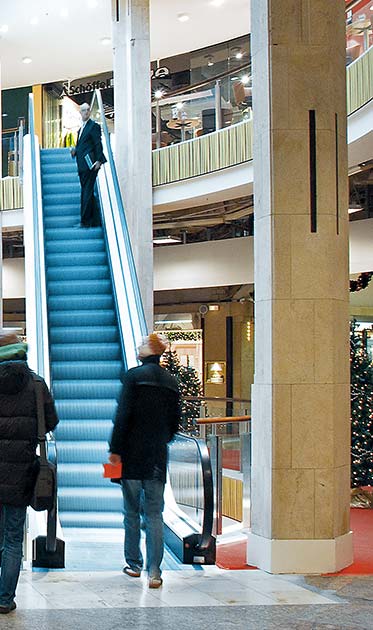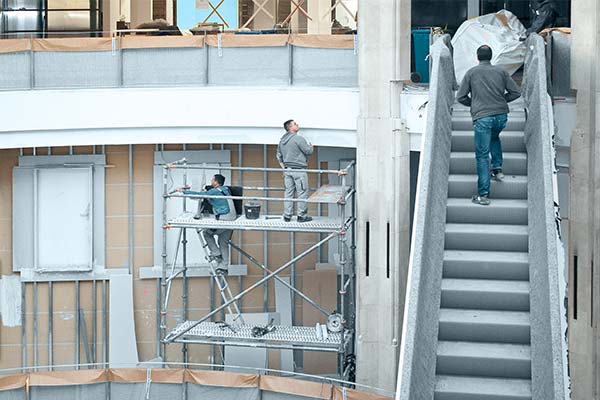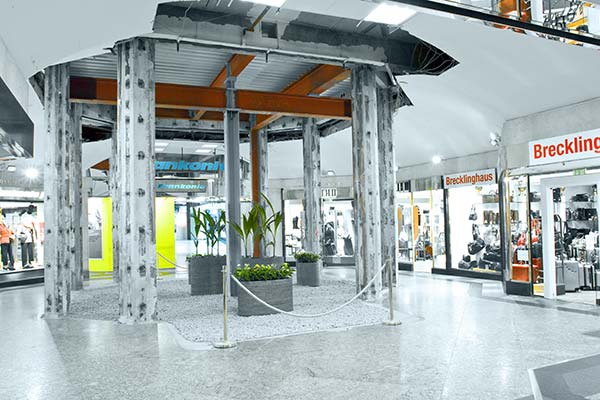Renovations without business interruption
Koe gallery dusseldorf
The Koe Gallery is probably one of the best known exclusive shopping malls in germany. In 1986, planned by architect Walter Brune, the Koe-Gallery shopping mall was the first opened in a German city center. The gallery was now to be freed from the dust of the past years and made, technically and visually, up-to-date.
The Challenge
The unique architecture of the Koe-Galery was to be preserved, but technically and visually be brought up to date. Over all requirement was that the shops would assume generous, open, bright and modern atmospheres. And that, without interrupting the operation center and thus the discerning customer, it was still possible to offer a pleasant ambience without any visible debris or annoying noise levels. In addition to the complete restructuring of all shops and public areas, the office spaces were to be completely restructured and modernized.
The Solution
A complete renovation and restructuring of rental space, redesign of the mall and public areas and conduct fire safety rehabilitation “on the fly.” Step by step, these were addressed with sensitivity in individual stages in order to guarantee, as much as possible, undisturbed shopping operations. First, 24,000 square meters of retail space were thoroughly refurbished and later, work begun in the side malls and the renovation of 50,000 square meters of office space.
This required an intensive pre-planning of construction phases of the services needed as well as inter-operability of the trades with maximum flexibility and professional site management. Just one example: In order not to disturb the retail business, the resulting rubble was removed unnoticed through the garage. In addition, the coordination of the tenant and engineering disciplines were assumed by us. Due to the inner city location, the areas for construction equipment, material storage areas, etc., were very limited, so we had to create an appropriate logistics concept to ensure a smooth process.
Included was a fire protection upgrade to the then current requirement profiles to meet and fulfill all legal requirements. Interventions in the existing building construction, particularly where elevators and escalators had to be expanded, created high static demands. The architectural design in the main forum was also completely revised. Thus, the original octagonal shape was transformed into a spacious, circular forum.
The entire expansion and remodeling was carried out using the then current drywall and pre-molded parts techniques and adjusted to the creative ideas of the client’s in-house architecture department. To tastefully match this, open mall areas were provided with high quality natural stone accents and modern shop fronts with glass facades and remodeled retail space for contemporary expectations.
The new areas cater specifically to the need for larger retail units and now offer a space volume of up to 4,000 square meters on one floor in the premium segment of the Koenigsallee.
Contact person
- Stephan Berndt
Graduate engineer
Solutions
Services
- Constructability
- Logistics concept
- Fire protection design
- Site Management
- Preparation of audit documents
- Project documentation
- Planning Coordination
- Project Management
- Site logistics
- Renter coordination
- Installation of fire protection
- Emergency sign
- System plaster
- Drywall
- Prefabricated components
- Painting
- Natural stone installation
- Store-and-glass facade systems
- Shop fitting
Photos
