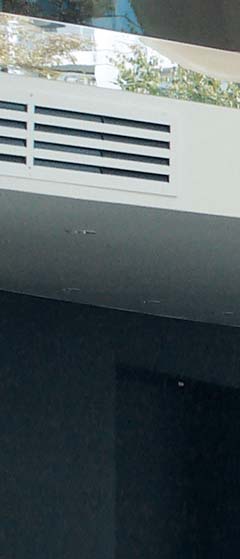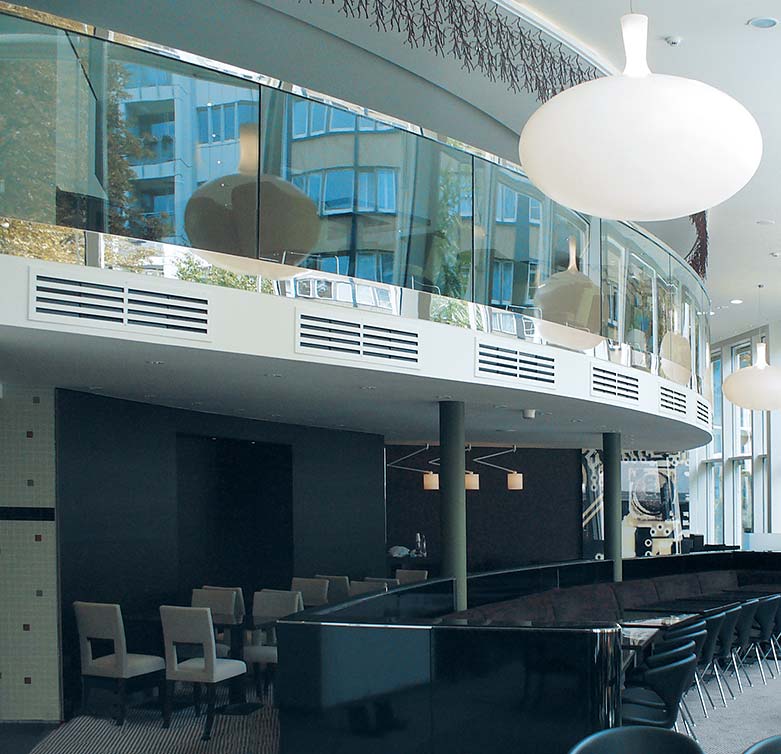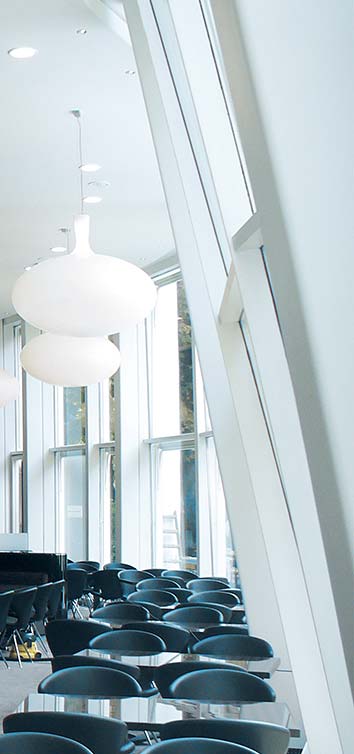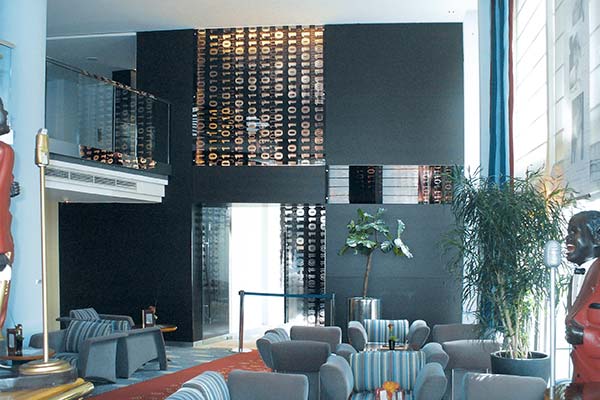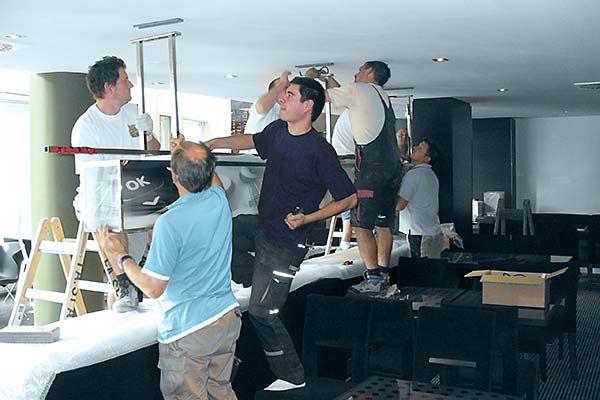Interior construction Fire protection
Dorint Hotel Mannheim
The Dorint Mannheim is located in the heart of this bustling metropolis between the Rhine and Neckar and is connected directly to the Rosengarten Congress Center. A convention hotel, which is certified not only for service-quality operation, but was also awarded the Star-Safe seal of quality for special fire protection safety.
The Challenge
A short-term contract with a fixed completion date was probably the biggest challenge. Within six weeks of construction, the two-storey restaurant was to be increased to match the height of the main building. This increased the volume of the entire building to be brought into line – including planning, manufacturing and assembly – with flawless execution and a high degree of design quality and craftsmanship. The Dorint hotel represents the upscale hotel industry as it hosts various business and conference guests from around the world.
The Solution
An experienced construction team, led by both a construction and project management, was able to ensure project success. Especially the short distances between the builder and the Hetzel Group made it possible to meet the incredibly short construction period. Fast fixing on site? No problem. From the beginning, precise planning assured that the construction processes merged smoothly into each other.
First, the restaurant was completely gutted and a new reinforced concrete floor as a gallery level was installed. The Hetzel + Sponheuer GmbH & Co. KG was charged with the design of the interior. This included all the drywall work, the renewal of the flooring, painting services, decoration and shading elements, locksmith and carpentry. Special attention was paid to the artistically and technically complex GK-ceiling construction. The drywall ceiling had its intended effect, because of the low ceiling heights below and above the new ceiling, and at the same time as pressure by curved shapes and coving, “loosened” optically.During the first four weeks, the expansion took place parallel to the basic installation of plant services such as ventilation, electrical and plumbing installation.
During this time, individual components had already been pre-assembled to generate shorter installation times. The trades were perfectly matched with each other, so that every motion counted. Thus within a very short period, a large, 780 square-meter congress restaurant that can accommodate 320 guests during peak periods was created. A total of 680 square-meter of GK-ceiling, 607 square-meter carpeted and 330 square-meter tiled floor as well as benches and furniture were installed.
On 07 September 2009, the restaurant opened … on time!
Contact person
Solutions
Services
- Engineering
- Constructability
- Cost and schedule management
- Coordination of trades
- Interior works, fire protection
- Filling techniques
- Tapestries
- Painting and varnishing
- Floor coverings, carpets
- Decoration
- Built-in furniture
- Furnishing Tables, Chairs, Accessories
Photos
- Astrid Theisen
