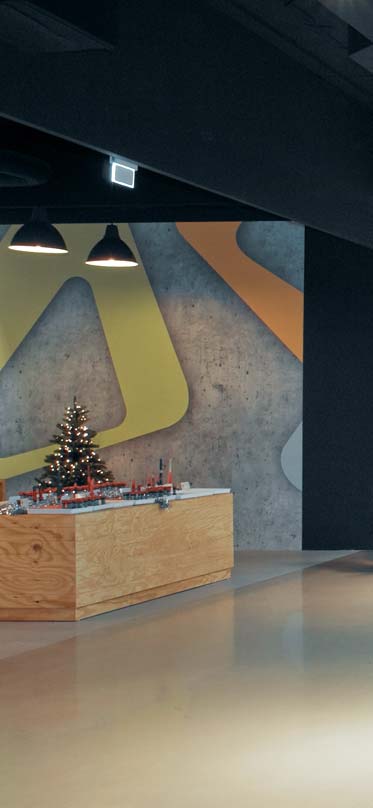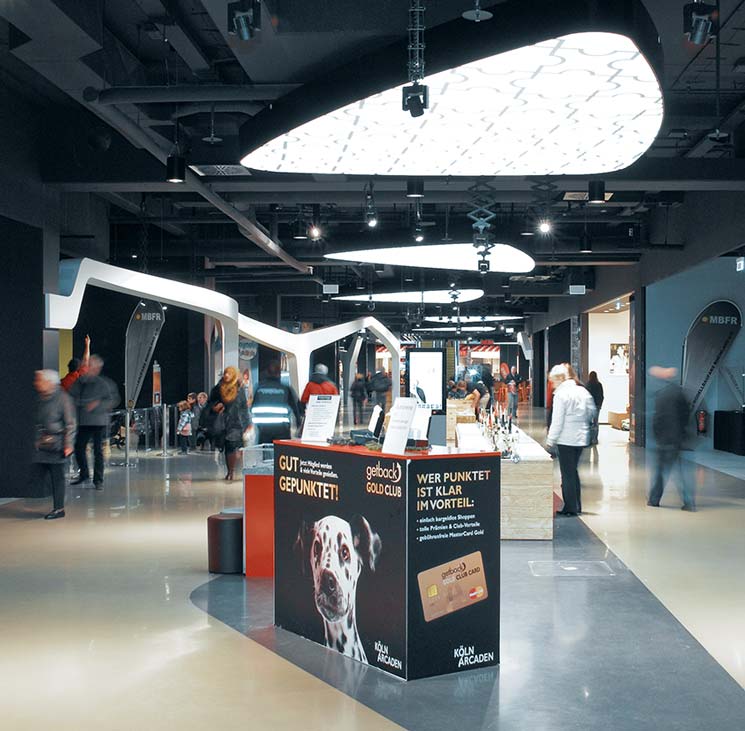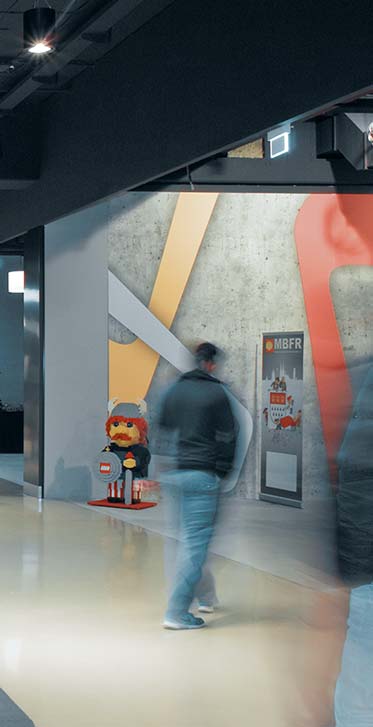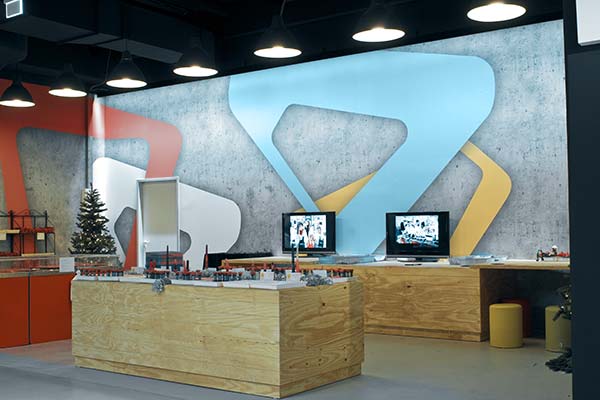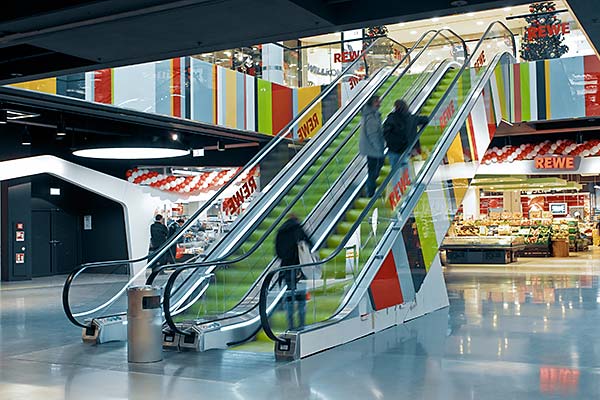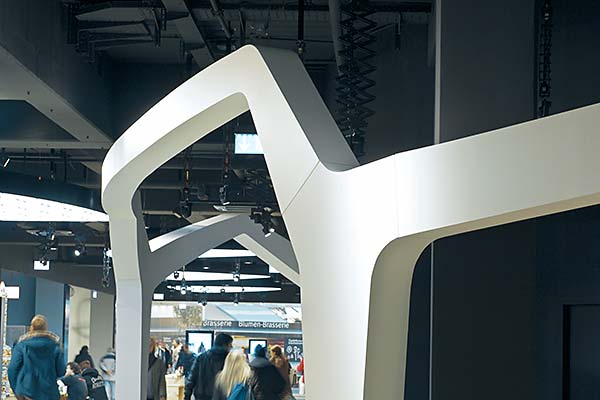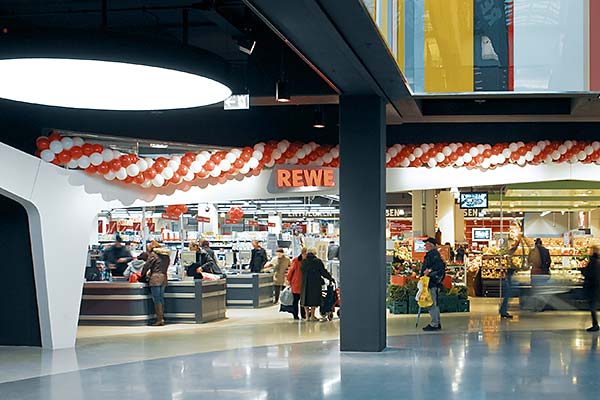Remodelling during regular operation
Cologne Arcades Kalk
Round 130 businesses are located in the Cologne Arcades. Alongside famous names in fashion such as H&M, Esprit and Orsay, the centre offers a shop specialised in entertainment electronics, a large fabric shop and a rich variety of restaurants and eateries.
The shopping-mall has 1,800 parking spaces and can be easily reached with public transport.
The Cologne Arcades, a three-storey shopping centre with a total area of 45,000 m2 and adjacent parking garage that opened in 2005, got a facelift. The occasion was the reduction of the sales floor of an existing supermarket.
The total volume of the order came to around 3.80 million Euros.
The Challenge
A short project preparation time (around 1 week after the contract was awarded), a very short construction phase and large number of small projects involving skilled trades with demanding details demanded exact project analysis, concentrated construction planning, coordinated organisation and experienced construction supervision.
The Solution
Construction only works when several people coordinate their work. Our Group relies on the discussion of it experienced employees in the planning and analysis of construction projects and on open communication with suppliers, tradesmen and other influential participants during the entire construction phase.
This is the only way to adjust construction processes to changing conditions and comply with tight deadlines.
The project Cologne Arcades is one of many examples that places special demands on a construction team due to its complexity and tight deadlines. Nevertheless it is an exceptional example of well-functioning planning and communication. When risk was “elevated”, alternative concepts were developed in consultation with the parties involved.
Special construction processes such as floor construction were defined as determining the process during the execution planning and communicated as such. From breaking up the screed and the surface protection system in several rounds of cutting, to necessary tear-down and concrete work at the floor base and integration new screed, including shot peening the surfaces and applying a OS11-systems, this work had to be started on the first day and concluded shortly before the new mall opened. Delays at this point would have effects on the entire construction schedule.
In order to minimise inconveniences during the ongoing operation of the shopping centre, all high-noise work will need to be done at night or over the weekend, outside of the centre’s regular business hours.
The clearly formulated and transparent execution planning reduces possible areas of friction between tradesmen and suppliers and is the basis for functioning time management in every phase of construction.
On 07.15.2013, the demolition work began and on 11.14.2013 the newly created mall, the supermarket and 13 additional commercial spaces were opened.
The following work was completed, coordinated and supervised:
- Demolition including the removal of the existing surface protection system, demolition of the existing floor base (executed as a white tank)
- Installation of a new reinforcement system and subsequent restoration of the white tank with around 130cbm concrete
- Ceiling opening of around ca. 100m², including the necessary static supports for new escalators between the basement and the ground floor
- Surface protection system (OS11), sub-surface preparation
- Screed 7,500m², of that around 1,600m² design-screed
- Brickwork walls 700m²
- Gypsumboard walls ca. 1,000m²
- Smoke barrier ca.220m (bent steel construction and specialised drywall structures)
- Stainless steel profiles 250m, curved, radial form, measured by surveyor in order to generate an exact representation of the CAD-plan.
- Open-space-arc specialised drywall construction incl. steel-UK
- Ceiling panels of powder-coated aluminium pipes in steel construction, ca. 150 m²
- Various concrete work, reinforcement of existing construction with CFK-lamellas
- Fire safety, fire safety doors (both of sheet metal as well as aluminium tube door frames)
- Finishing and painting
Contact person
- Stephan Berndt
Graduate engineer
Solutions
Services
- Demolition
- Concrete work
- Roof opening, static support
- Surface support (OS11)
- Screed (design-screed)
- Brickwork walls
- Gypsum board walls
- Smoke barrier
- Stainless steel profiles
- Drywall construction
- Fire safety
- Finishing and painting
Photos
