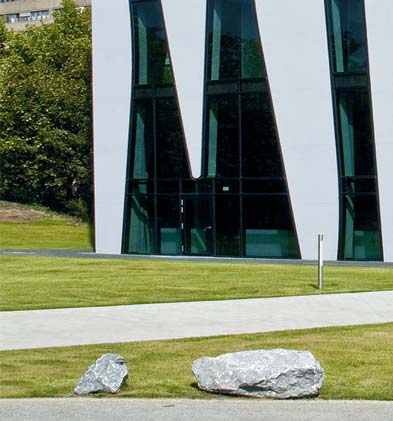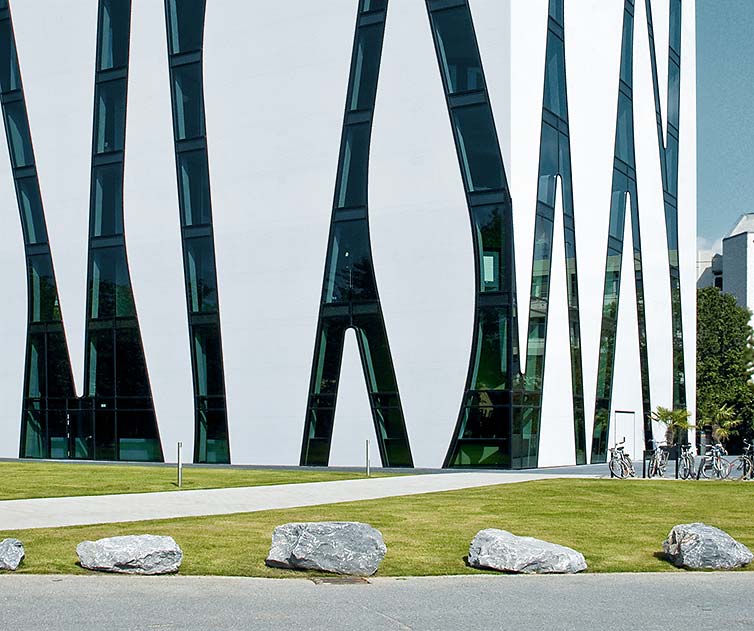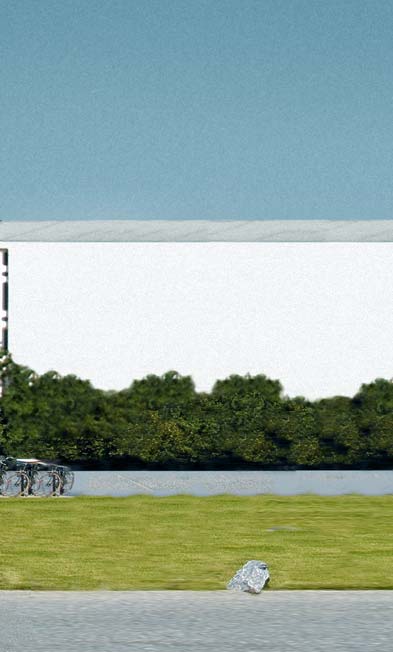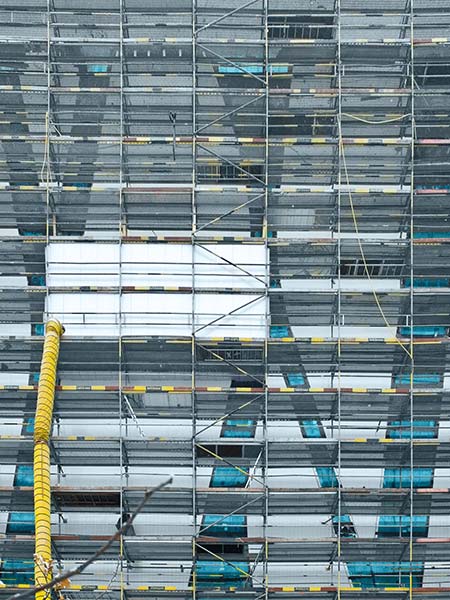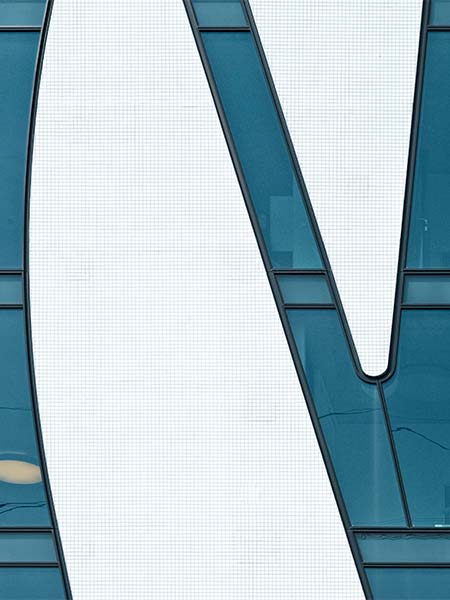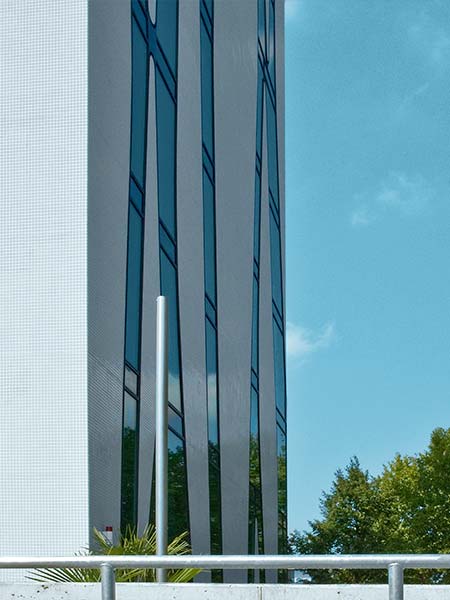air-space glass mosaic facade
Medical library O.A.S.E. Dusseldorf
The construction of a modern Library of Medicine at the University of Düsseldorf campus is a place of communication for students and establishes a close spatial relationship for clinical, research and teaching.
The name O.A.S.E. here signifies both meeting and retreat for concentrated, smooth and quiet operation. By an individual facade design, the building receives particularly high attention and identification value.
The Challenge
A height of 40 meters and a unique facade design lend the medical library at the University of Düsseldorf high recognition. A free floor plan adds a special charm to the building and also furthers recognition. The extreme height of the building placed great demands on the construction logistics – and the detail of the facade required a high-quality workmanship.
The Solution
The conception and planning of the curtain wall progressed at an early stage with the involvement of all participants, such as planners, structural engineers and material suppliers. This enabled the details of the air-space glass mosaic facade, mounted on carrier plates, to be cleared prior to the execution and included in the logistics. The scheduled time of the mounting was so sure that, in each case, the proposed facade element could be mounted at the exact moment planned.
The special facade design was a real high-tech solution with sophisticated architectural details. The curtain wall consists of individually designed support elements that adapt to the existing, planned radius of the window elements. It was not only static characteristics to be considered, but also a suitable fastening system. For these, a special solution had to be developed. Everyone involved in the project contributed their knowledge. Sample surfaces were constructed and practical tests carried out. Only then could a decision on the technical solution be implemented. Since the wall panels mountings were finished with small-scale, white glass-mosaic tiles, they had to be handled with a lot of detail and craftsmanship skills. Detailed joint training programs for individual solutions were implemented.
The high quality of the proposed facade could only be ensured when all concerned worked with absolute professionalism. Here, our team used its full knowledge and demonstrated that a skilled performance is the work of preparation and planning through to detailed implementation, and personnel scheduling not a problem.
Contact person
Solutions
Services
- Execution of planning (construction)
- Facade substructure
- Glass Mosaic
- Connection details
- Fastening systems
- Assembly and crafts
Photos
